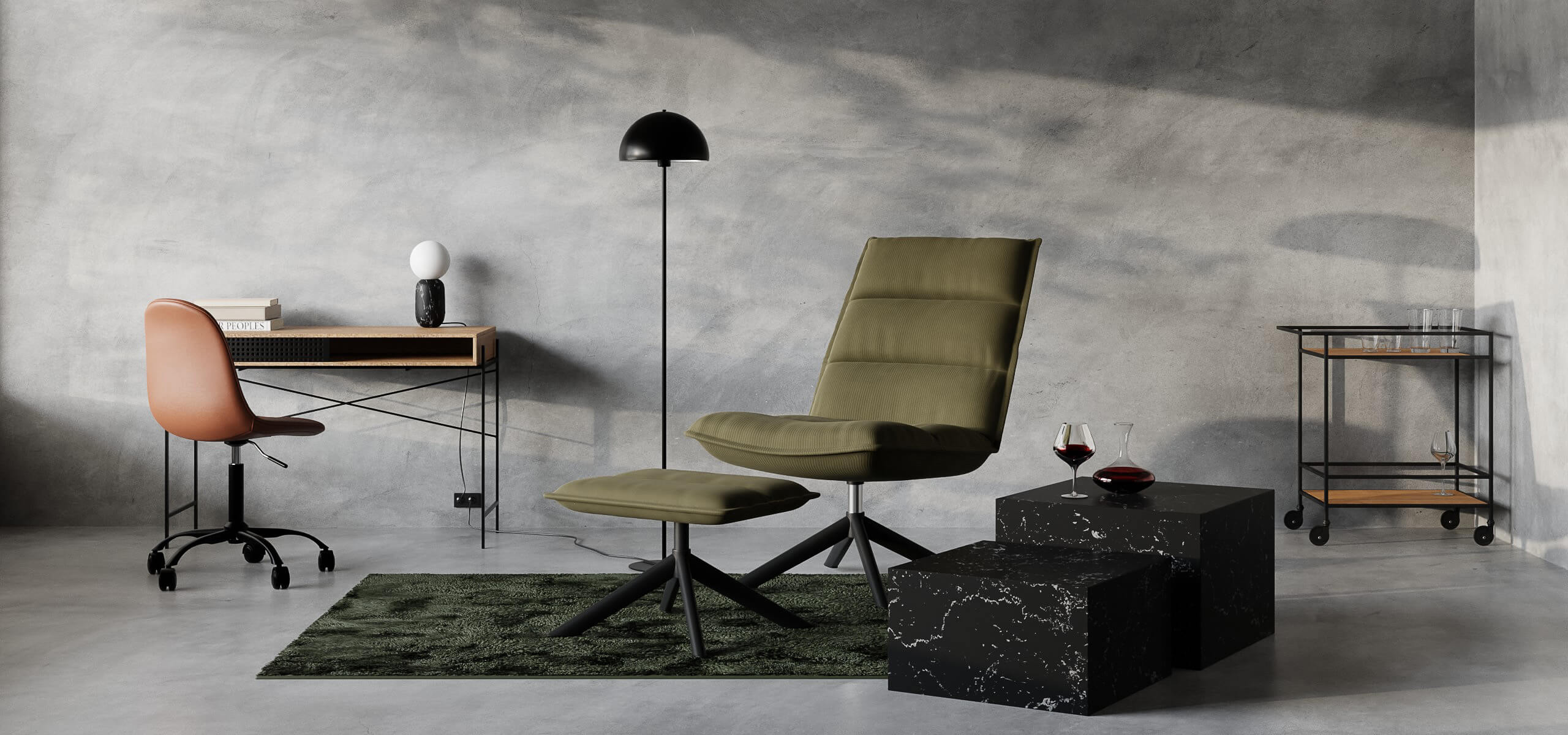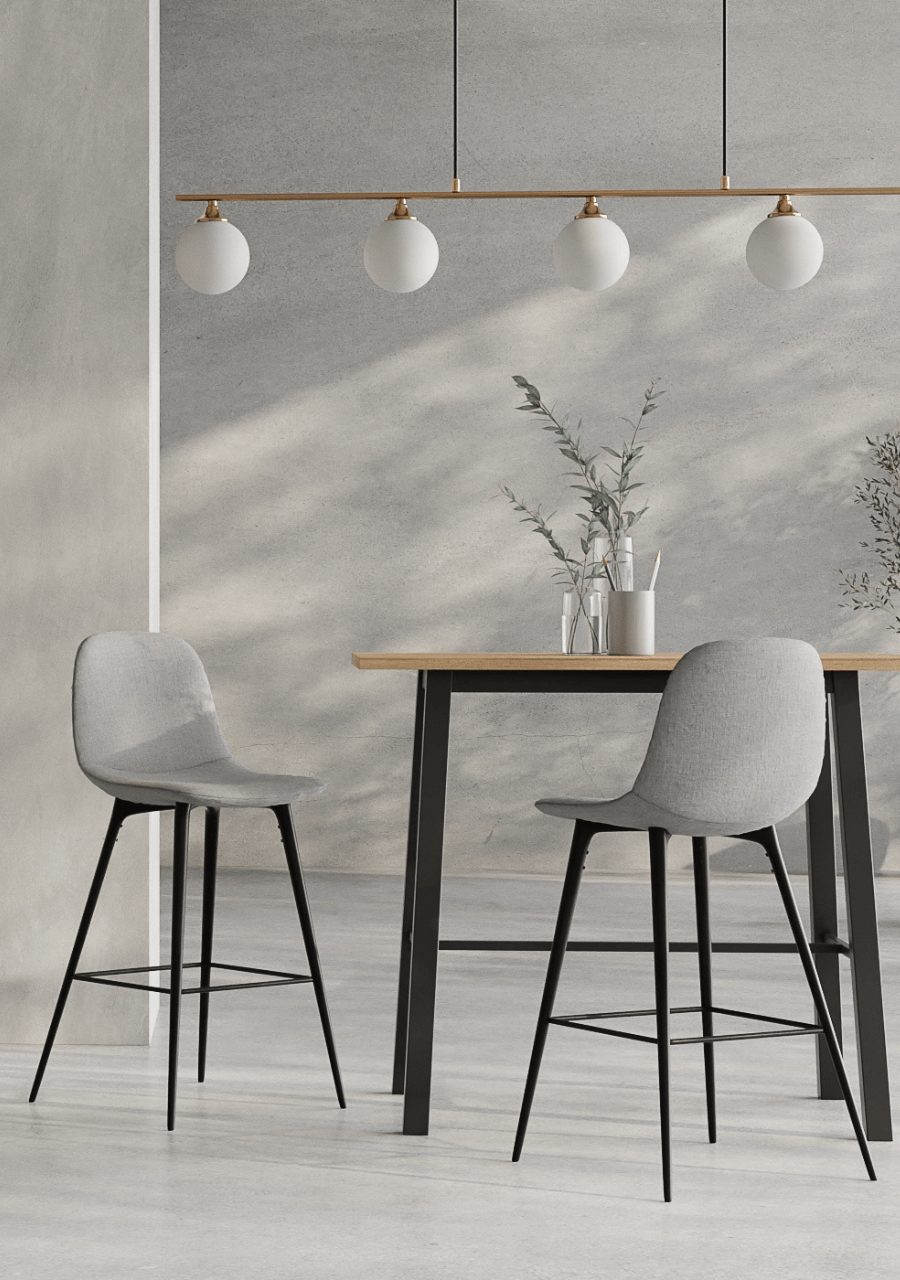
Buying new furniture is exciting, but nothing deflates the joy like discovering your new sofa or dining table doesn’t fit your space. Whether you’re furnishing a compact apartment or a spacious home, accurate measurements are essential for both functionality and aesthetics. This guide provides a step-by-step process for measuring your room and furniture, with specific tips for key pieces like sofas, dining chairs, office desks, and more.


Step 1: Gather Your Tools
Before starting, make sure you have:
- Measuring tape (preferably 7.5 metres or more)
- Pencil and notepad or phone
- Floor plan or sketch of the room
- Painter’s tape or masking tape
Step 2: Measure the Room Dimensions
Before selecting any new furniture, it’s essential to understand the scale and layout of your room. Measuring the room gives you a clear picture of how much space you have to work with and how your new piece will fit proportionally with existing furniture and architectural features. This step ensures that the new item won’t overwhelm the room or get lost in it and helps maintain a comfortable flow throughout the space.
- Measure the length, width, and height of the room in metres and centimetres.
- Note any architectural elements (columns, alcoves, radiators).
- Take diagonal measurements to check for squareness.
Step 3: Measure Doorways, Hallways, and Stairwells
Before your new furniture can settle into its intended spot, it has to make the journey through your home — often through tight spaces like doorways, corridors, staircases, or even a lift. Taking these measurements helps you plan the delivery path, ensuring the item will physically fit through all access points. This step prevents the unpleasant surprise of a sofa that can’t turn a corner or a wardrobe that won’t fit through your stairwell.
- Record the height and width of all entry points.
- Include lift (elevator) dimensions if in an apartment.
- Don’t forget corners in hallways or staircases — tight turns matter.
Step 4: Create a Floor Plan
Once you've gathered all your room and access point measurements, it's time to put everything into perspective — literally. Creating a floor plan helps you visualise how different furniture pieces will fit together in the space. It allows you to plan the placement of each item relative to doors, windows, and other fixed elements, ensuring the room feels balanced and accessible. This step also helps avoid cluttered layouts and makes future furniture shopping or rearrangement much easier.
- Draw a scale floor plan or use digital tools.
- Include window placement, electrical outlets, vents, and built-ins.
- Mark door swing arcs and traffic flow paths.


Step 5: Consider Movement and Pathways
It’s not enough for furniture to simply fit in a room — it also needs to allow for comfortable movement. Every room has unique circulation needs, and planning these pathways ensures that your home remains practical and pleasant to navigate. In living rooms, you want enough space to move around sofas and coffee tables without feeling cramped. Dining areas need clearance for pulling chairs in and out. Bedrooms should allow access around the bed and to wardrobes, while hallways must remain unobstructed for smooth passage. Consider both daily movement and occasional activities like cleaning or entertaining guests.
- Allow 75 to 90 cm of clearance for high-traffic areas. In living rooms, this clearance helps people move comfortably around sofas, lounge chairs, and coffee tables. In hallways, it ensures smooth passage, especially when carrying items or accommodating multiple people.
- Leave 45 to 60 cm around dining tables and coffee tables for legroom.This allows diners to push chairs back without bumping into walls or other furniture, and provides comfortable space for people seated at lounge areas.
- Avoid blocking pathways or entry points. In bedrooms, make sure there is enough space to access wardrobes, nightstands, and walk around the bed. In entryways, ensure doors can open fully without hitting furniture and provide clear routes into the main living areas.


Step 6: Measuring for Specific Furniture Pieces
Sofas
A common mistake when measuring for sofas is only considering the seating area and ignoring armrests, back height, or delivery access. Many people also forget to account for how the sofa will visually dominate or balance the space.
- Note wall length and ensure space for walking past.
- Allow at least 7 cm clearance on each side if placing in an alcove, because this ensures that the sofa can be positioned without rubbing against the walls, which helps avoid damage to both the furniture and the paintwork. It also allows room for adjustments and ease during placement.
- Check stairwell width for delivery.
Lounge Chairs
Many assume lounge chairs are compact, but they often take up more space than expected due to their width and reclining or angled design. Poor spacing can crowd the room.
- Allocate a footprint of about 75 x 75 cm.
- Place 45 cm away from coffee tables, because this distance strikes a balance between accessibility and freedom of movement, allowing people to sit comfortably without having to stretch or stumble.
Coffee Tables
A common issue is placing coffee tables too close or too far from seating, which disrupts functionality and flow. Height mismatches also affect comfort and aesthetics.
- Ideal height: same as sofa seat or slightly lower.
- Keep 40 to 45 cm distance from surrounding furniture, because this ensures a practical and aesthetic flow around the coffee table and helps maintain a visually open and easy-to-navigate space.
Storage Furniture
When planning for storage units, people often forget to leave room for opening doors or drawers. Overlooking outlet placement or vents can make the furniture impractical or cause obstructions.
- Account for door/drawer clearance (typically 50 cm), because insufficient space can prevent the unit from functioning properly and may cause long-term damage to both the furniture and surrounding elements like walls or adjacent pieces.
- Don’t block vents or electrical outlets.


Dining Chairs
It’s easy to overlook the spacing between dining chairs, which can result in guests bumping elbows or not having enough legroom. Matching chair height to the table is another common oversight.
- Standard chair width: 45 to 50 cm.
- Ensure 15 cm between chairs for elbow room, because it helps prevent guests from feeling cramped or bumping into each other during meals, contributing to a more comfortable dining experience.
- Measure from floor to seat to match table height (typically 45-48 cm seat height for a 75 cm table).
Dining Tables
People often underestimate how much space dining tables actually need, especially once chairs are pulled out. This leads to cramped dining areas that are difficult to move through or feel too crowded.
- Add 90 cm clearance on all sides for chairs, because this provides enough space for people to pull chairs in and out comfortably and to move around the table without squeezing or bumping into walls or other furniture.
- Consider extendable models for flexibility.
Bar Stools
A frequent mistake is choosing stools of the wrong height for the counter, making dining uncomfortable. People also tend to ignore spacing between stools, which is crucial for comfort.
Match stool height to counter height:
- Counter height (90 cm) needs 60-66 cm stools
- Bar height (105 cm) needs 71-76 cm stools
- Allow 15 cm between stools, because this spacing prevents crowding and ensures that each person has adequate personal space, which is especially important in casual kitchen island settings.
Office Chairs and Desks
People often forget how much room an office chair needs to move freely, leading to cramped working conditions. It’s also important to consider monitor width and workspace layout.
- Allow 120 cm behind the desk for comfortable rolling, because this gives enough room to move your chair freely, stand up, or access filing cabinets and other office items behind you without obstruction.
- Desk width should be at least 120 cm for monitors and workspace.


Step 7: Use Tape to Visualise the Layout
- Use painter’s tape to mark furniture outlines on your floor.
- Walk around to test comfort and spacing.
Step 8: Final Tips
- Take furniture leg styles into account — splayed or angled legs often extend beyond the seat or body of the furniture, requiring extra clearance to prevent tripping hazards and ensure proper spacing between pieces.
- Leave breathing room; avoid wall-to-wall furnishing. This not only improves the room's visual appeal but also facilitates easier cleaning, better air circulation, and a more inviting, open layout.
- Measure twice, buy once. Double-checking your measurements reduces the risk of costly mistakes, such as buying furniture that doesn’t fit or needs to be returned, saving both time and effort.
A successful room layout begins with accurate measurements and thoughtful planning. From dining tables to lounge chairs, each piece of furniture has unique space needs. By following these steps, you can confidently select pieces that enhance your home without overcrowding it.
FAQs
1. How do I measure for a sectional sofa?
Measure the overall length and width, including chaise or corner units. Map it with tape on the floor.
2. How much space should I leave around a dining table?
Leave at least 90 centimetres around all sides to pull chairs out comfortably.
3. Can I fit a desk in a small bedroom?
Yes, opt for a wall-mounted or corner desk and ensure 120 cm of clearance behind.
4. What if my hallway is narrow?
Measure the narrowest point and ensure furniture can turn and pass through easily.
5. Is it okay to place furniture against the wall?
Not always. Leaving 5-8 cm improves airflow and aesthetics.
 9000+ TRUSTPILOT REVIEWS
9000+ TRUSTPILOT REVIEWS


 EN
EN DE
DE FR
FR NL
NL DK
DK SE
SE